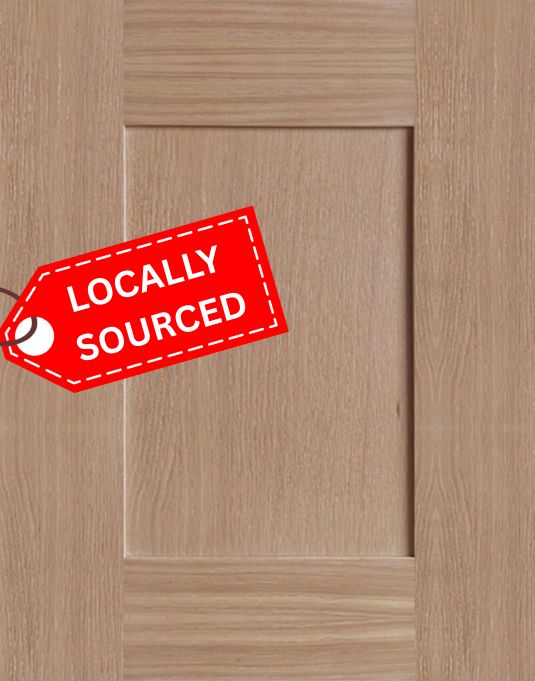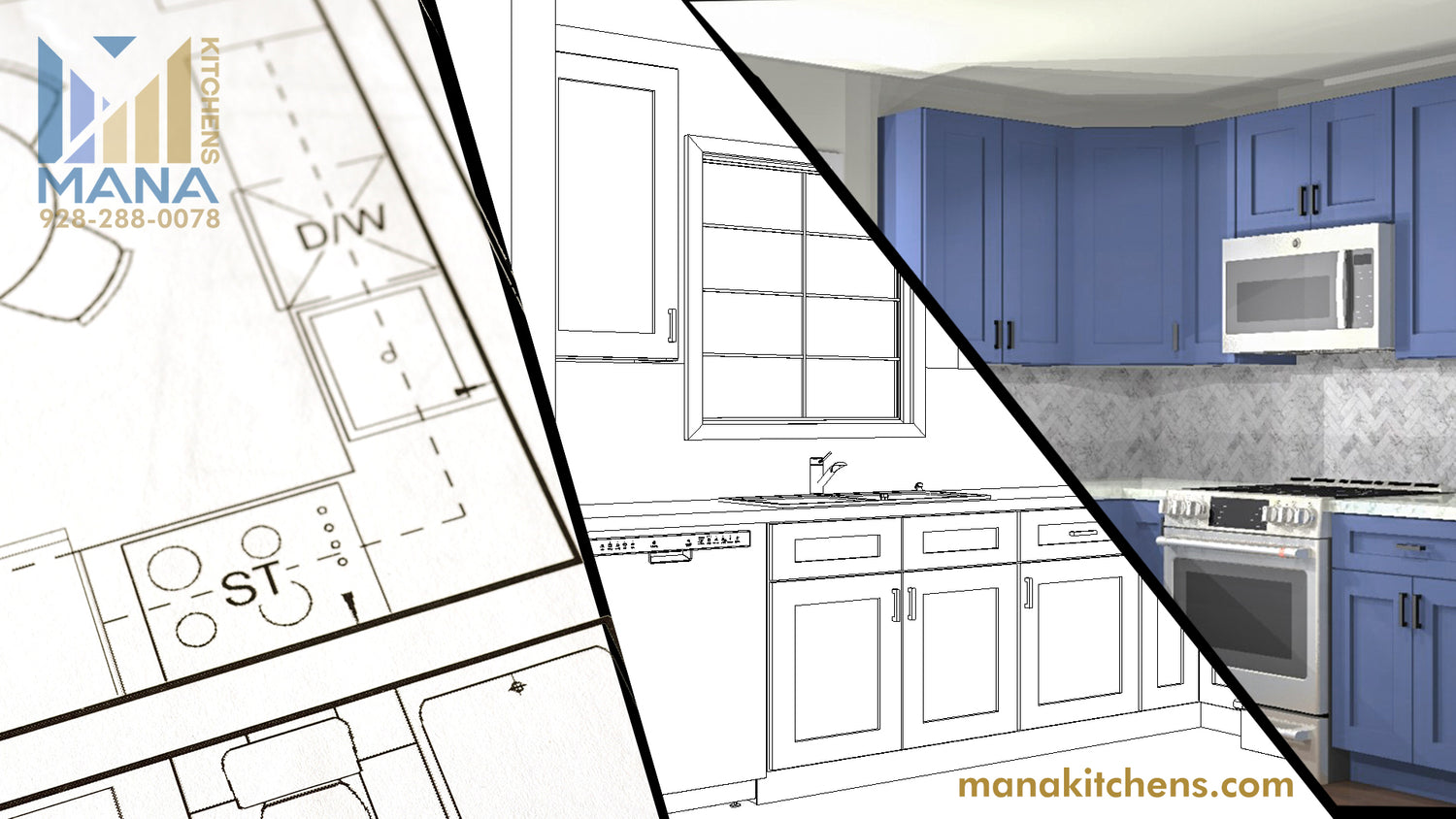How to Measure Your Kitchen or Bathroom for New Cabinets
Share
Accurate measurements are the foundation of a successful cabinet installation. In this blog post, we'll guide you through the process of measuring your kitchen or bathroom for new cabinets.
1. Gather Tools
You'll need a tape measure, pencil, paper, and a notepad to record measurements. Consider using a laser measure for precise results.
2. Measure Wall Space
Start by measuring the length and height of each wall where you plan to install cabinets. Note any obstructions like windows, doors, or appliances.
3. Measure Windows and Doors
Measure the width and height of windows and doors, including the trim. Note the distance from the floor to the bottom of each window or door.
4. Locate Outlets and Fixtures
Record the height and distance from the corner for electrical outlets, switches, plumbing fixtures, and other wall-mounted items.
5. Ceiling Height
Measure the distance from the floor to the ceiling, as uneven ceiling heights can affect cabinet installation.
6. Appliance Measurements
Measure the width, depth, and height of all appliances that will be built into or under your cabinets.
7. Existing Cabinets
If you're replacing existing cabinets, measure them as well. Note any changes you want to make to the layout or cabinet sizes.
8. Sketch the Space
Create a rough sketch of the room, including walls, windows, doors, and the location of outlets and fixtures. This sketch will help you visualize the cabinet layout.
9. Seek Professional Guidance
If you're unsure about measuring or planning, consider consulting a professional or a cabinet designer. They can provide expert guidance and ensure accurate measurements.Accurate measurements are the key to a successful cabinet installation. By following these steps and seeking professional guidance if needed, you'll be well-prepared to create a beautiful and functional space with new cabinets.








