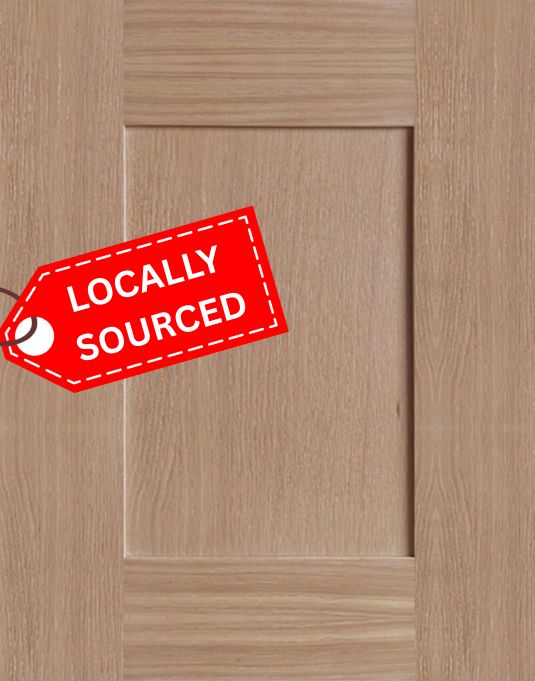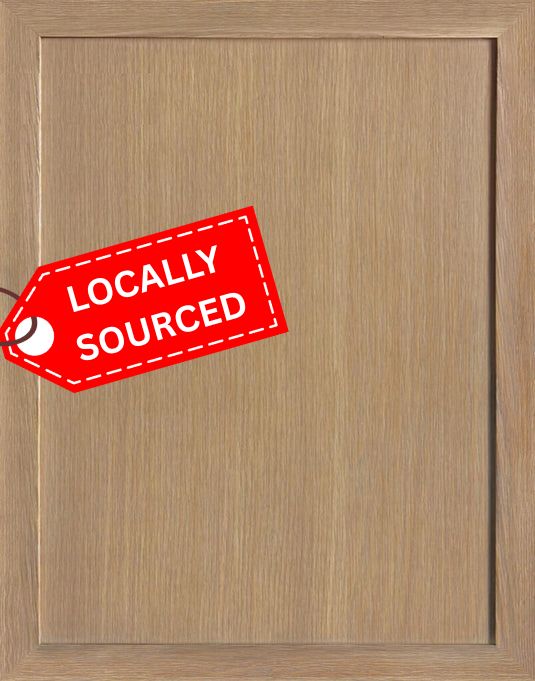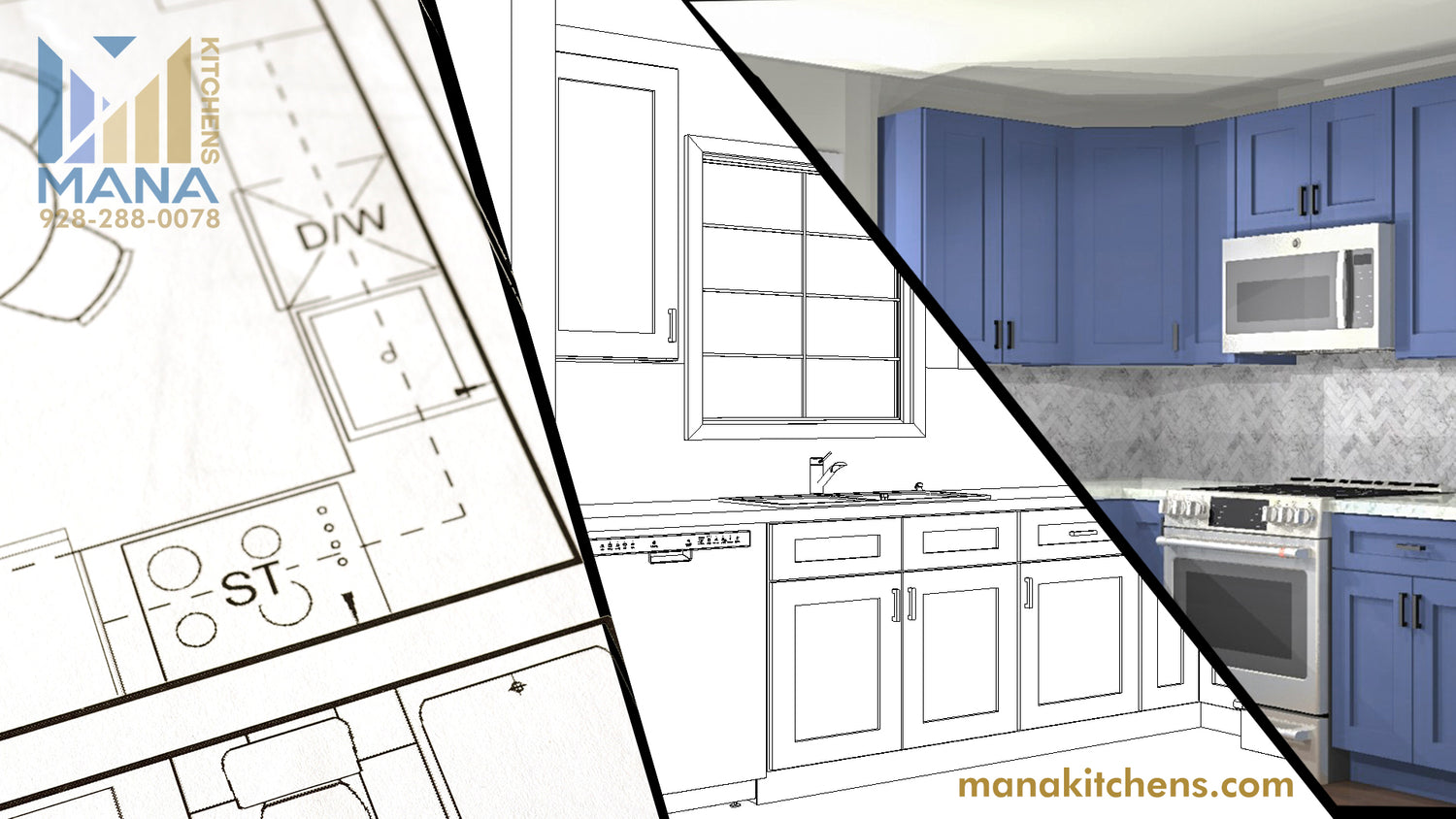The Ultimate Guide to Choosing the Right Kitchen Layout for Your Home
Share
The layout of your kitchen is more than just where you place your appliances and cabinets; it's the foundation of its functionality, flow, and overall feel. Choosing the right kitchen layout can dramatically improve your cooking experience, make entertaining easier, and even increase the value of your home.
Whether you're embarking on a full kitchen remodel or simply looking to optimize your existing space, understanding the different types of kitchen layouts is the first crucial step. Let's explore the most common kitchen layouts and help you determine which one might be the perfect fit for your needs and home.
Understanding the Work Triangle
Before diving into specific layouts, it's helpful to understand the concept of the "work triangle." This traditional design principle connects the three primary work areas in a kitchen:
- The Sink: For cleaning and food preparation.
- The Refrigerator: For storing food.
- The Cooktop/Oven: For cooking.
Ideally, these three points should form a triangle with unobstructed pathways between them. While modern kitchen design sometimes deviates from this strict rule, it's still a valuable concept to consider for efficient workflow.
Common Kitchen Layout Types:

1. The One-Wall Kitchen (or Straight Kitchen):
- Description: All cabinets and appliances are arranged along a single wall.
- Pros: Space-saving and ideal for small apartments, studios, or narrow spaces. It's also the most budget-friendly layout for renovations.
- Cons: Limited counter space and storage. The work triangle can be less efficient as the points are in a line.
- Considerations: Maximize vertical space with tall cabinets. Consider portable islands or carts for extra prep space if room allows.
2. The Galley Kitchen (or Corridor Kitchen):
- Description: Two parallel runs of cabinets and countertops with a walkway in between.
- Pros: Efficient use of space, creates a dedicated workspace, and often adheres well to the work triangle. Good for cooking-focused individuals.
- Cons: Can feel cramped if the walkway is too narrow. Limited space for more than one cook.
- Considerations: Ensure adequate walkway width (at least 36-48 inches). Consider open shelving on one side to create a more airy feel.
3. The L-Shaped Kitchen:
- Description: Cabinets and countertops run along two adjacent walls, forming an "L."
- Pros: Versatile and adaptable to various room sizes. Offers good workflow and can easily incorporate a small dining area or kitchen island. Promotes a more open feel than a galley.
- Cons: Corner cabinets can sometimes be less accessible (though there are specialized storage solutions).
- Considerations: Optimize corner space with lazy susans or pull-out organizers. An island can be added to create a more functional work zone.
4. The U-Shaped Kitchen (or Horseshoe Kitchen):
- Description: Cabinets and countertops wrap around three adjacent walls, creating a U-shape.
- Pros: Offers ample counter space and storage. Excellent for creating a highly functional work triangle and often provides enough space for multiple cooks.
- Cons: Can require a larger kitchen space. Corner cabinets can again be a consideration.
- Considerations: Keep the open end of the "U" wide enough for comfortable movement. Consider different corner cabinet solutions for accessibility.
5. The Island Kitchen:
- Description: Incorporates a freestanding countertop area (the island) in addition to one of the other basic layouts (typically L-shaped or U-shaped).
- Pros: Adds significant workspace, storage, and often a breakfast bar or seating area. Can improve traffic flow and create a focal point.
- Cons: Requires a larger kitchen space. Can become an obstacle if not properly sized and placed.
- Considerations: Carefully consider the size and placement of the island to ensure adequate clearance around it. Decide if you want the island to include a sink, cooktop, or just be a prep and serving area.
6. The G-Shaped Kitchen (or Peninsula Kitchen with Added Counter):
- Description: The G-shaped kitchen is essentially a U-shaped kitchen with an added peninsula. This peninsula is a connected countertop area that extends out into the kitchen space, often creating a fourth "leg" to the layout.
- Pros: Offers even more countertop and storage space than a U-shaped kitchen. The peninsula can provide a dedicated breakfast bar, serving area, or additional workspace without the footprint of a full island. It can also help to partially close off the kitchen, defining it within an open-plan space. Excellent for multiple cooks.
- Cons: Requires significant kitchen space. Can sometimes feel a bit enclosed depending on the length and placement of the peninsula. May impact traffic flow if the peninsula isn't well-designed.
- Considerations: Carefully plan the length and width of the peninsula to ensure comfortable movement and functionality. Consider whether you want seating on the peninsula. Ensure the work triangle remains efficient with the added element.
Factors to Consider When Choosing Your Kitchen Layout:
- Kitchen Size and Shape: The dimensions and configuration of your kitchen will significantly influence which layouts are feasible.
- Your Cooking Style: Do you cook frequently and need a highly functional space? Or is your kitchen primarily for light meal prep and socializing?
- Traffic Flow: Consider how people move through your kitchen and adjacent areas. Ensure the layout doesn't create bottlenecks.
- Storage Needs: How much storage space do you require for cookware, dishes, and pantry items?
- Entertaining Habits: Do you frequently host gatherings in your kitchen? An island with seating can be ideal for this.
- Budget: Different layouts may require more extensive renovations or cabinet runs, impacting your budget.
- Aesthetics: Consider the overall style you want to achieve and how different layouts contribute to that look.
Choosing the Right Layout for You:
There's no single "best" kitchen layout. The ideal choice depends on your individual needs, the characteristics of your space, and your personal preferences.
- For Small Spaces: One-wall or a carefully planned galley kitchen can be the most efficient options.
- For Families and Avid Cooks: L-shaped or U-shaped kitchens with an island often provide the best combination of workspace and storage.
- For Open-Concept Living: An island kitchen can seamlessly connect the kitchen to living and dining areas.
Ready to design your dream kitchen? Understanding these fundamental layout types is the first step towards creating a space that is both beautiful and highly functional. Explore the diverse cabinet options at MANA Kitchens and start envisioning the perfect layout for your home!








